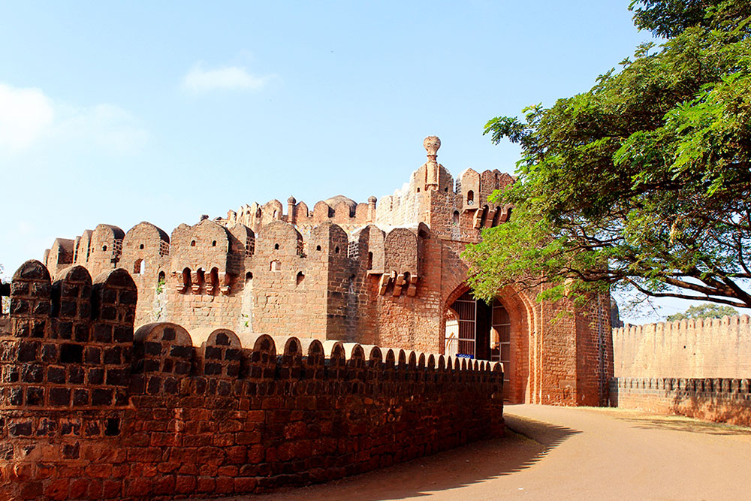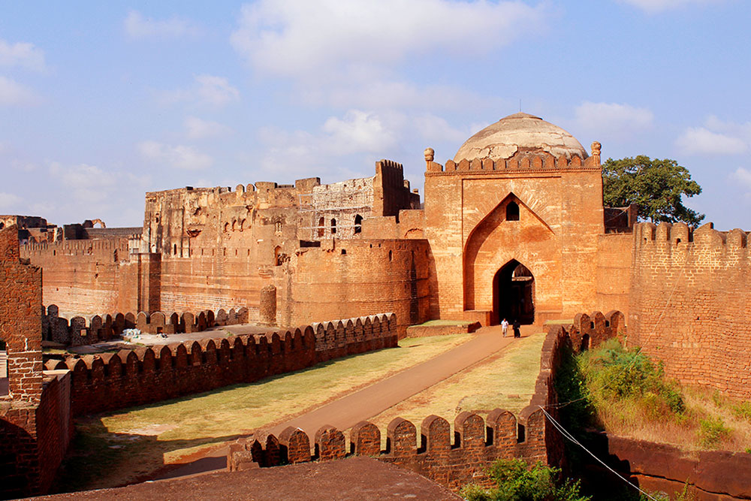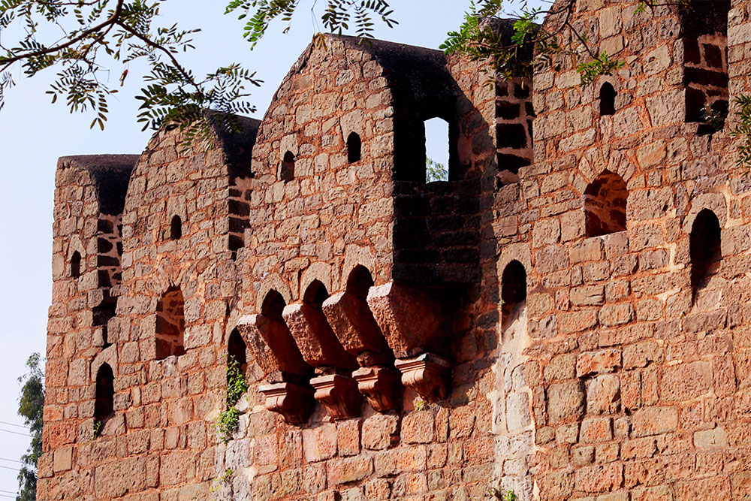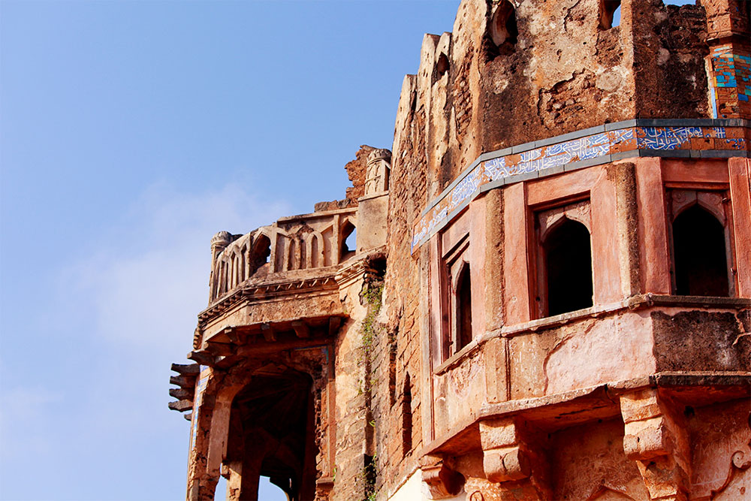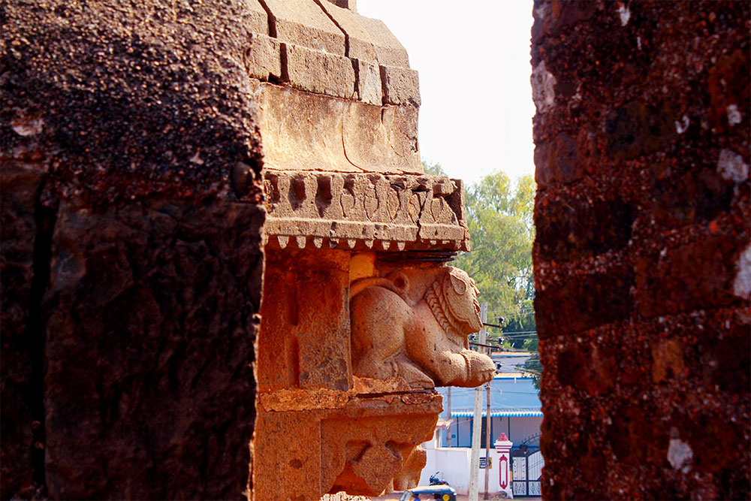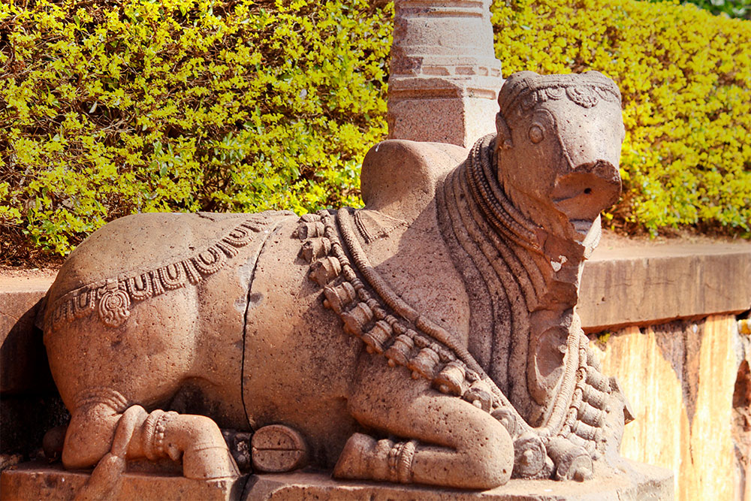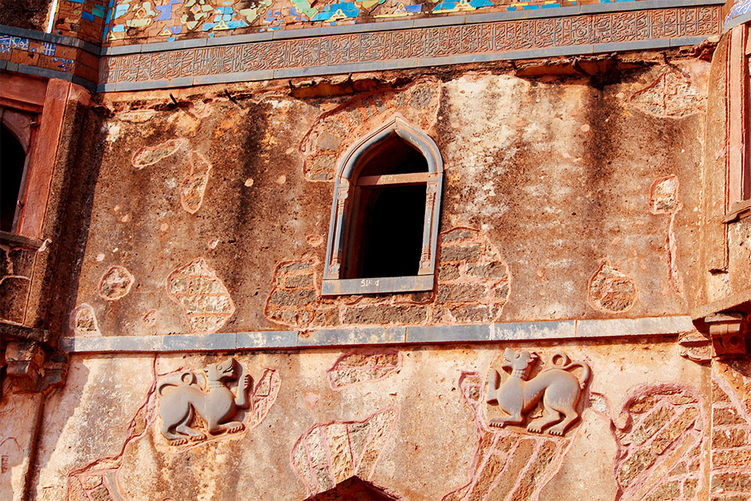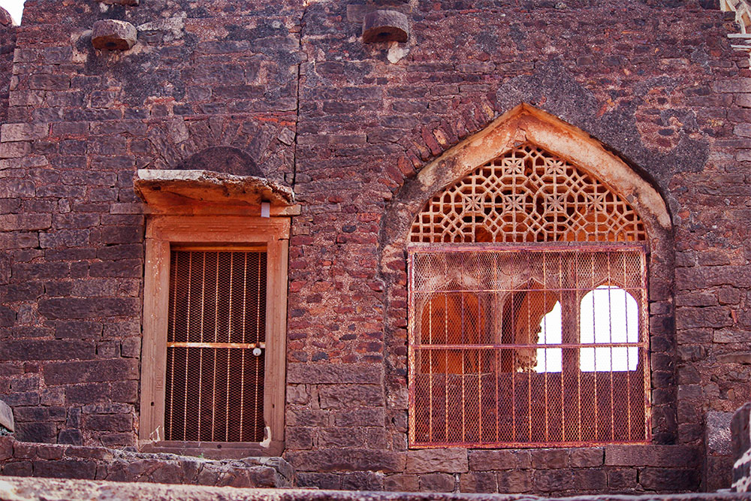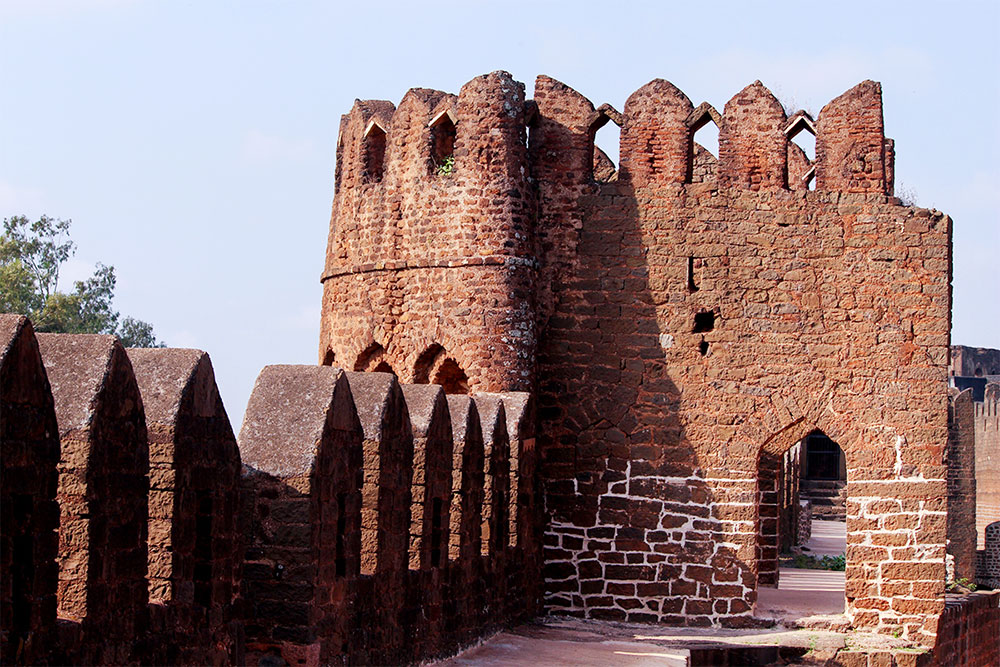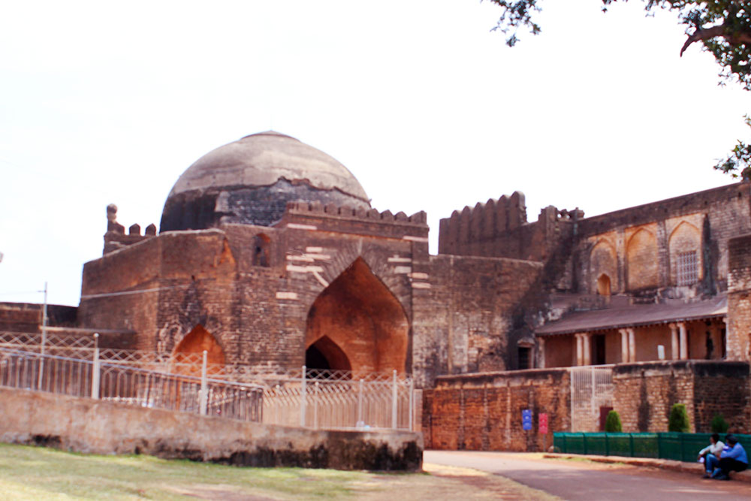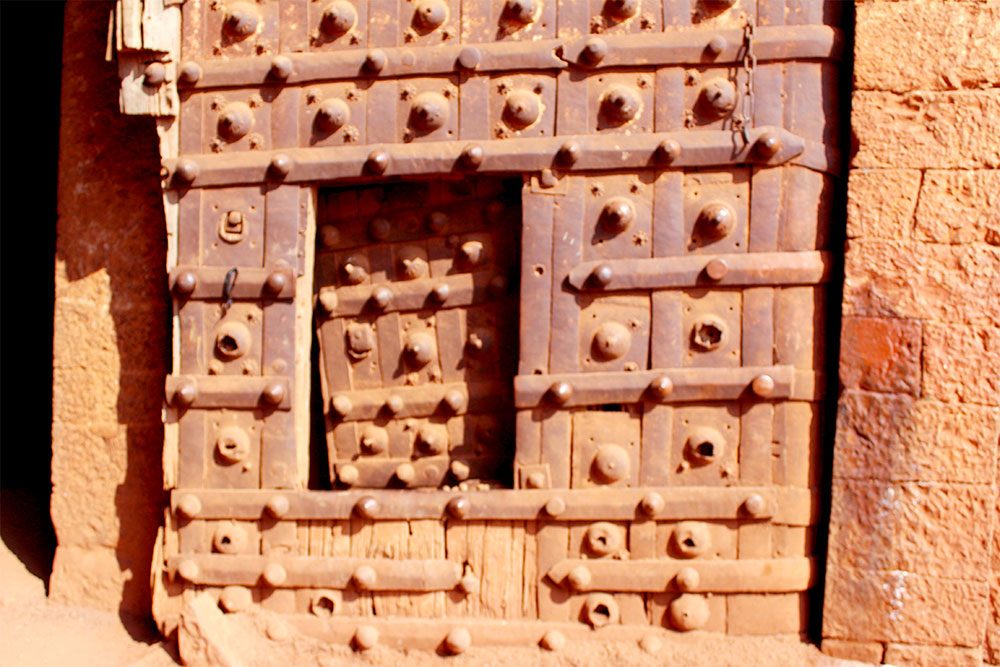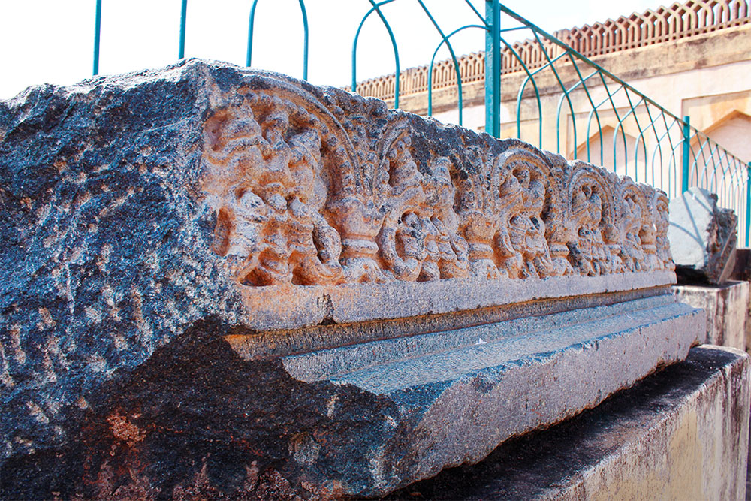Design Gallery
Bidar Fort - Karnataka
An Ancient Bahmani Monument
by
Bidar is a city in the Indian State of Karnataka, named after Bamboo, locally called “Bidiru”. Bidar city is regarded for its ancient forts and handicraft products. The city, the district, and the fort are all tagged with the name Bidar. The Bidar Fort built in 1426-32 AD by Bahmani King Sultan Ahmad Shah, is considered the most difficult trek in the country. The fort is surrounded by a rare to find triple moat, introduced by Turkish Mercenaries. Other notable structures include its seven well-protected gateways, two main gates to the palace complex, and several elegant monuments within it. The Sharza Darwaza and the Gumbad Darwaza, are the massive complex gates that open to the southern side, enhanced with domes, arches and paintings. The passage area between these gateways possesses the capacity to accommodate three thousand soldiers on duty to shield the fort. Mandu Darwaza is another brilliantly designed gate that opens to a well-defended underground tunnel, protected by 37 bastions, huge cannons, and large weapon magazines. Other architecturally diverse and outstanding monuments within the fort are Takht Mahal, Turkish Mahal, Rangeen Mahal, Gagan Mahal, Shahi Matbakh (Royal Kitchen), Diwani-i-Am (Public Audience Hall), Solah Khamba Mosque and the Naubat Khana.
For more details:
http://www.dsource.in/resource/bidar-fort-karnataka












